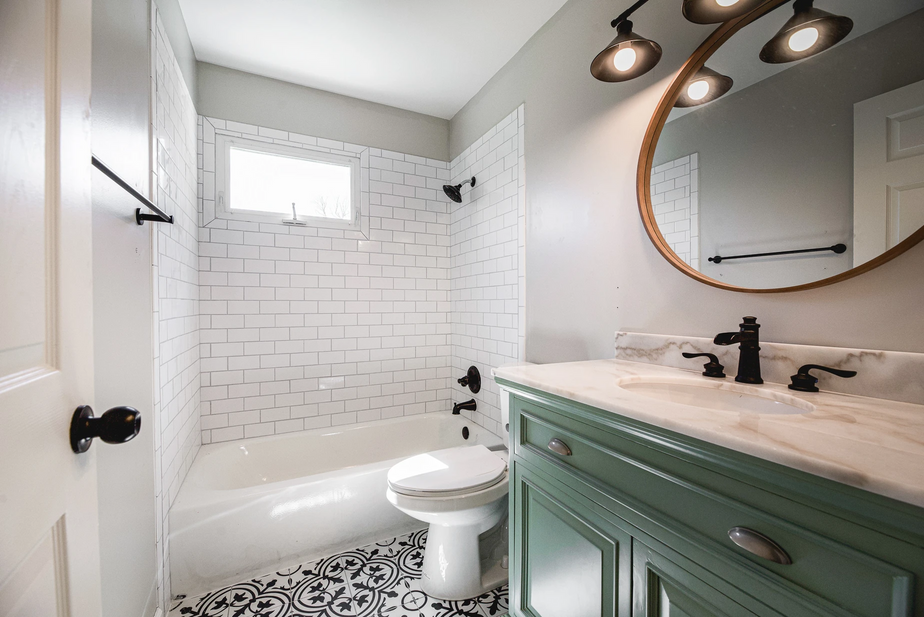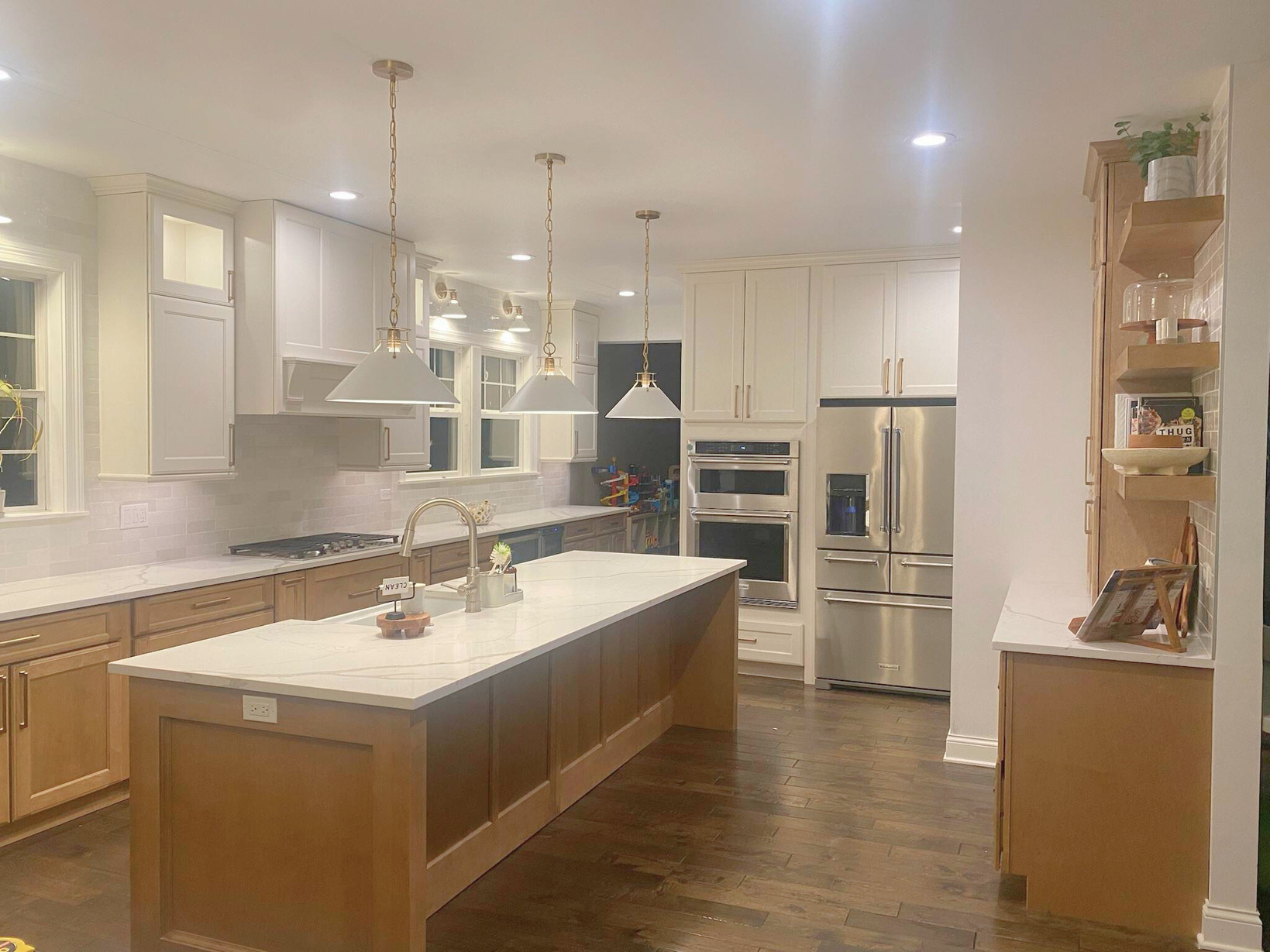
denise
freelance kitchen and bath designer
birch

About
Denise
denise.a.birch@gmail.com

As a freelance kitchen and bath designer, I bring a unique balance of creativity and functionality to every project. With over 13 years of experience in the industry, I have developed a keen eye for detail and a deep understanding of floor planning.
My expertise in materials, finishes, and color palettes allows me to create designs that are both beautiful and practical. I am passionate about collaborating with clients to bring their visions to life.

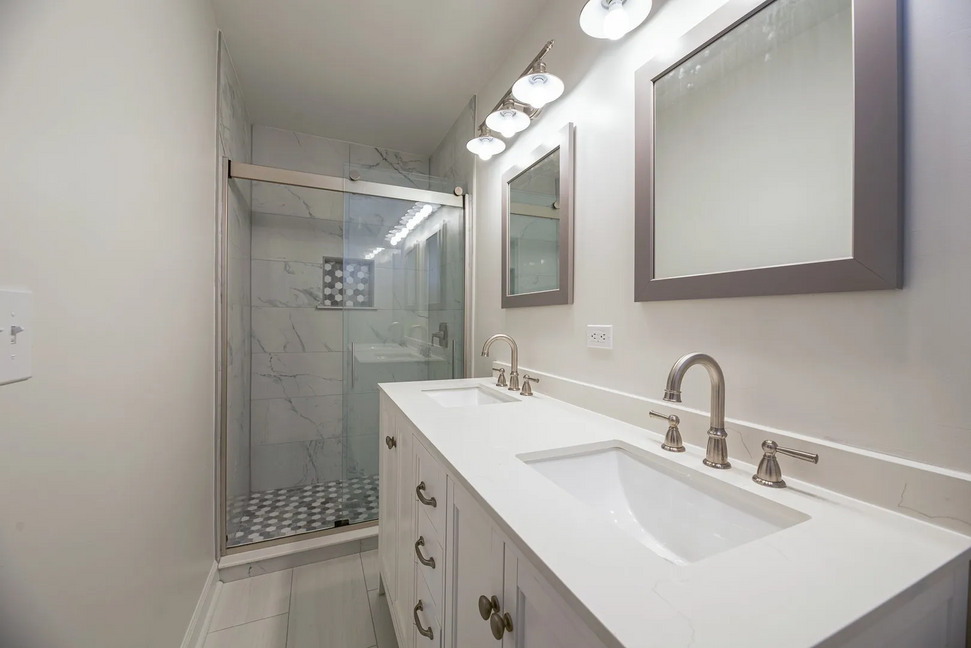

sKILLS yOU cAN cOUNT oN
- 3D and 2D Renderings
- Budgeting
- Collaboration
- Color Theory
- Creativity
- Customer Service
- Design Trends
- Project Management
- Space and Floor Planning
Experience That Matters
- Construction Knowledge (hands-on)
- Installation Knowledge (hands-on)
- Lighting & Scale Formulas
- Measurement Accuracy (hands-on)
- Tradespeople Partnerships

At Your
Service
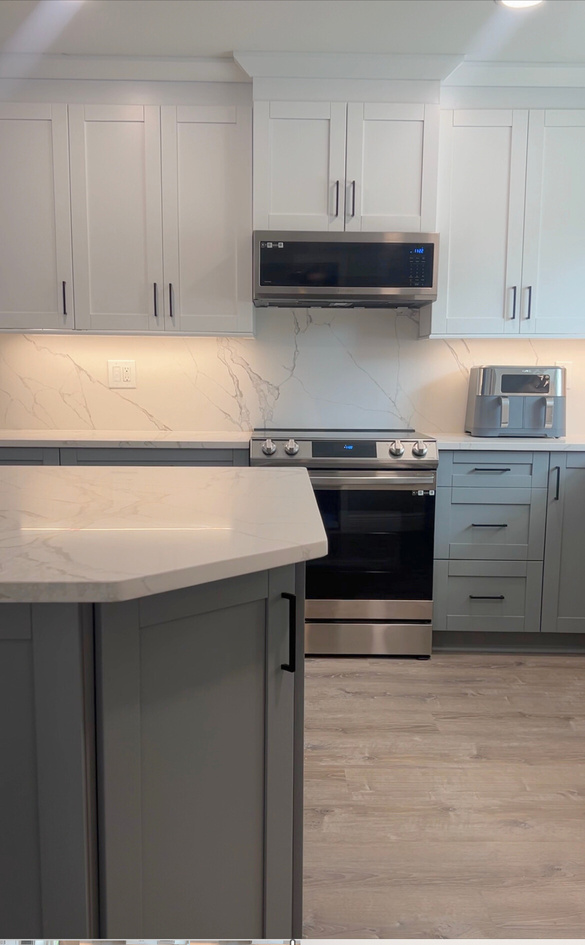

Consultation
Understand needs, preferences, and budget. Assess available space to optimize use and functionality.
Design development
Create 2D and 3D visualizations that enhance aesthetics while adhering to the project's functional requirements.
collaboration
Coordinate with Client, tradespeople, and other stakeholders to seamlessly realize the client’s vision.
Materials
Generate a comprehensive materials list to ensure all items are accounted for and timely ordered.
Budget Management
Recommend cost-effective solutions without compromising design and functionality.
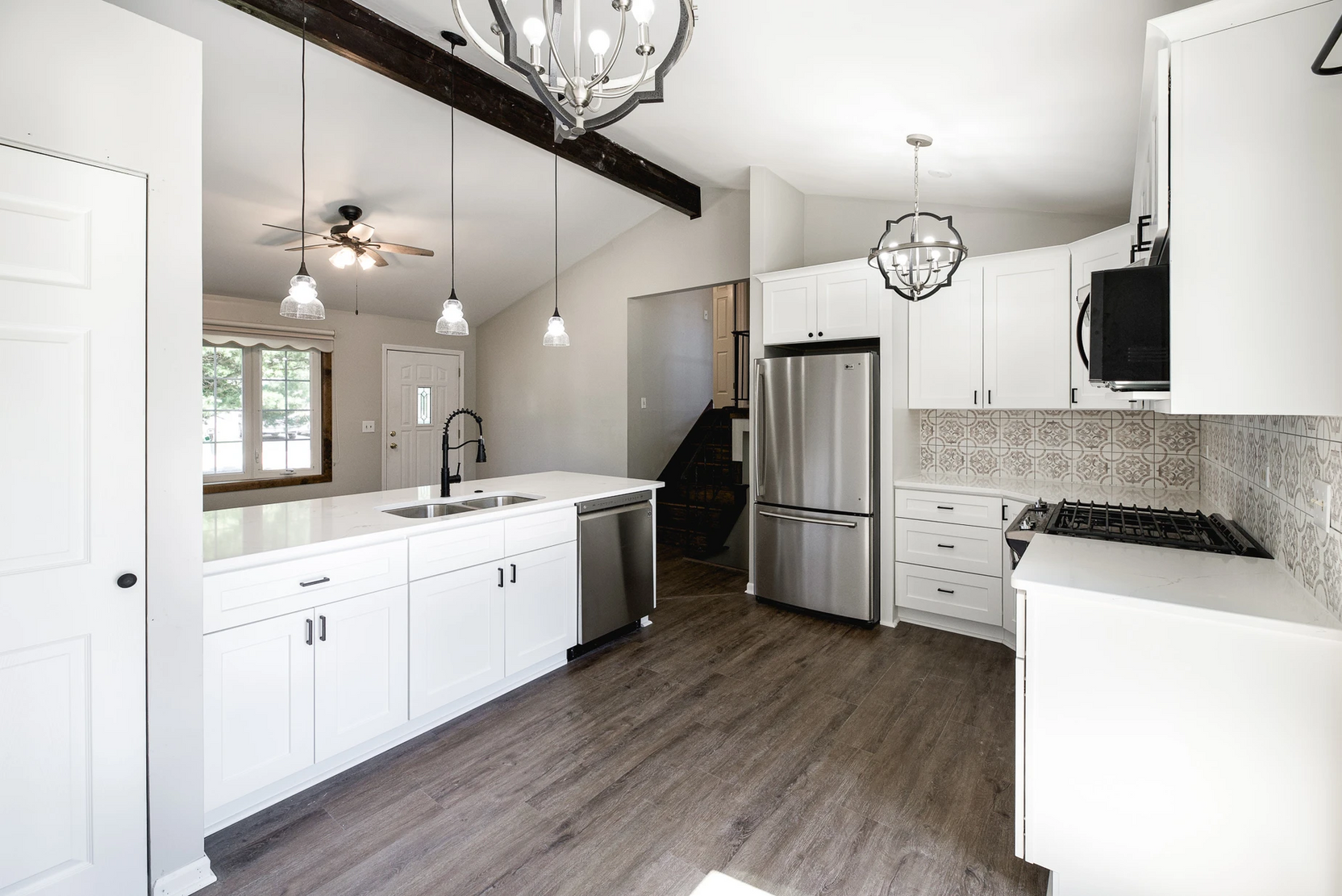

Empty Nester
Intro
This couple downsized to a small 1,300 square foot ranch. Boasting 6 grandchildren and 2 large dogs, open concept and ample seating was the first priority.
Dropping a portion of the island to standard chair height eliminated the need for a Kitchen table while affording plentiful comfort seating as the couple ages in place.
A full 54" wide galley Kitchen allowed smooth flow from the left garage/laundry to the right backyard slider, catering to two chefs in-between.
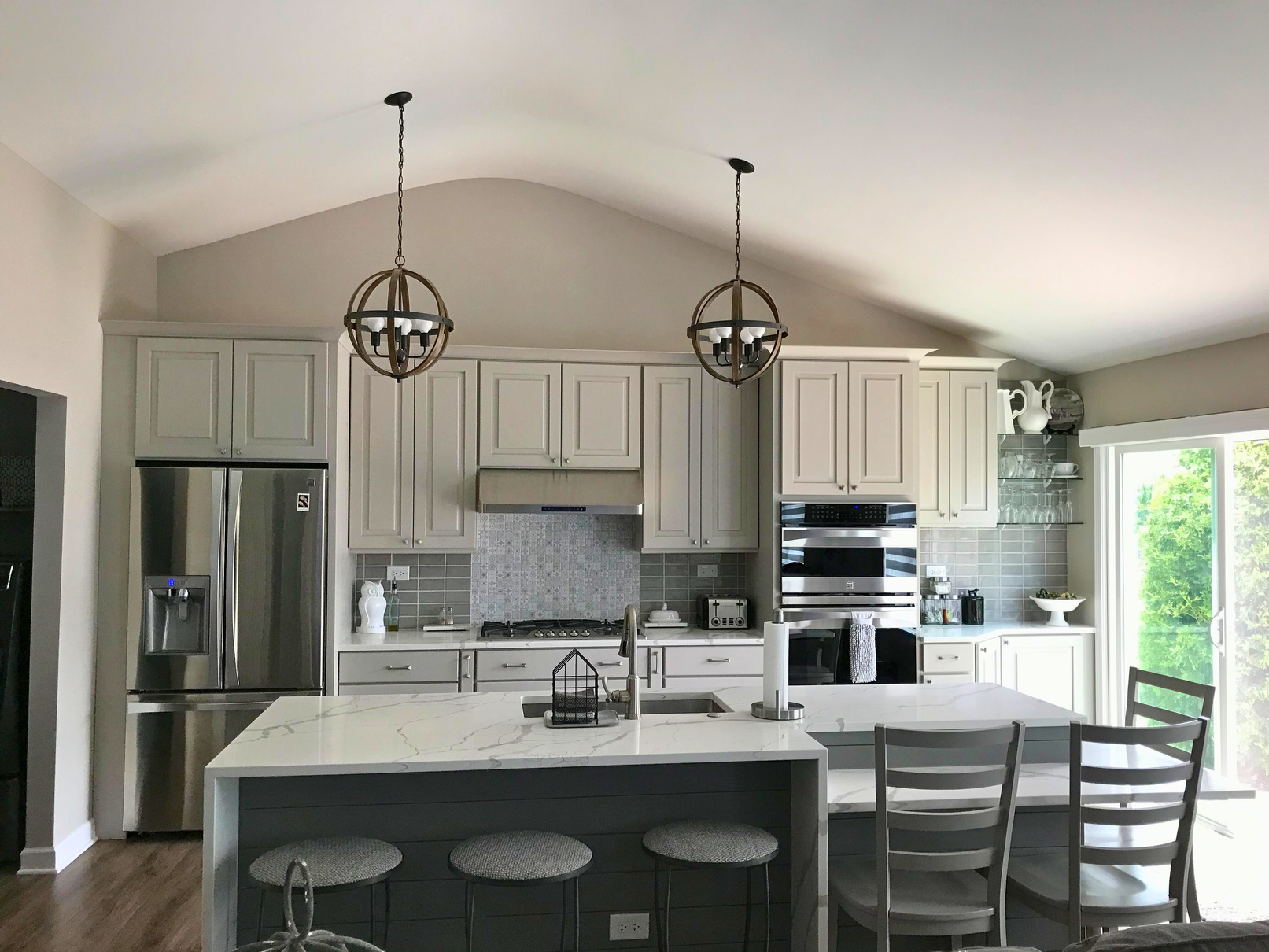


Empty Nester
Before
The peninsula Kitchen design created a strange flow in the busiest area of the house.
Due to its configuration, the homeowner, who stands at just 5'2", could not access the over sink cabinets.
Additionally, the counter seating was visually disconnected from the rest of the kitchen, hindering family interaction.
Despite the impressive vaulted ceilings, the space felt smaller than it actually was because of the centered floor-to-ceiling post.
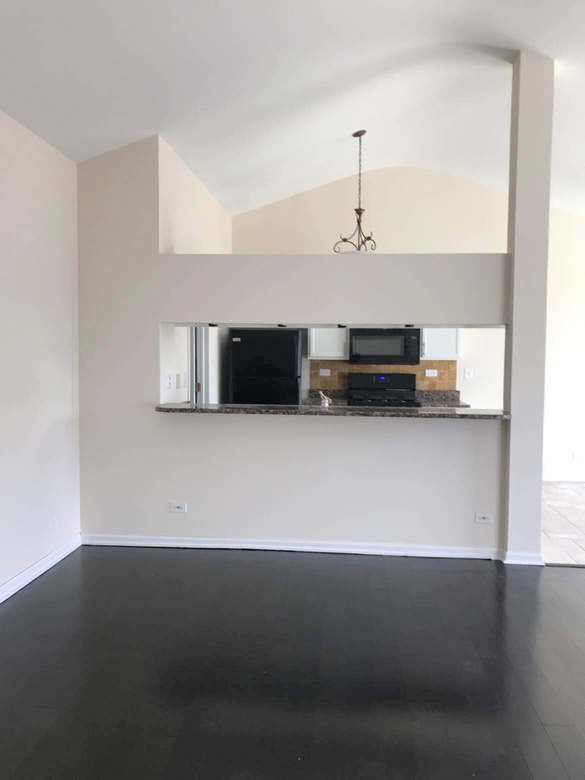

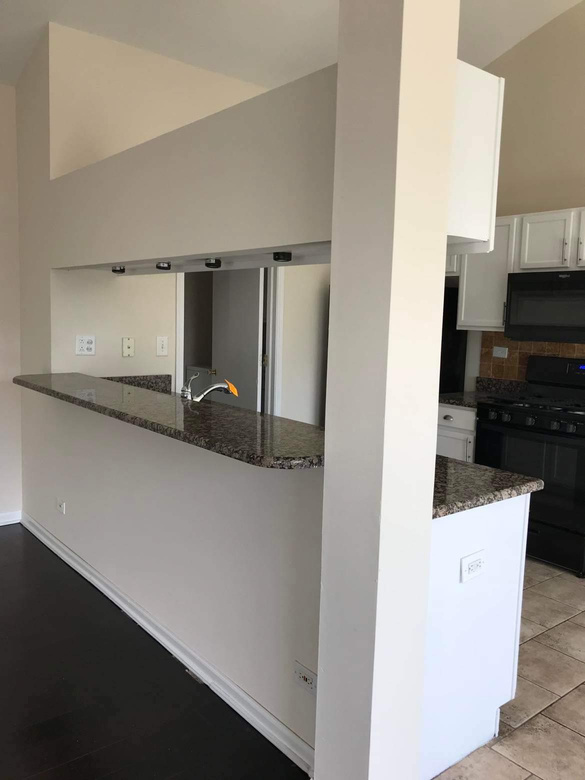


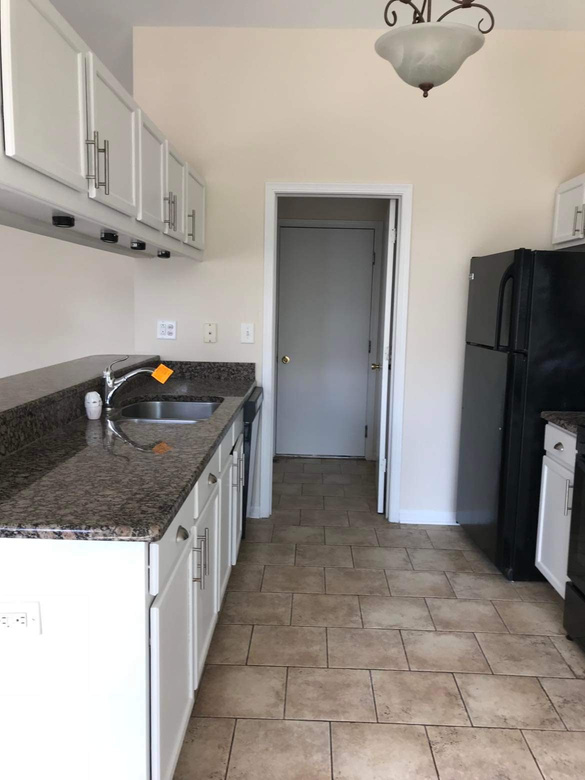

Empty Nester
After
With the island moved, the sliding back door is now unobstructed and can easily handle snow and mud.
The change in layout also created a natural pathway from the high traffic garage/laundry room entrance.
Removing the upper cabinets opened up the space and the split-height island not only doubled the work surface, but also added a unique touch.
The newly built pantry blends in perfectly with the custom iron railings of the now open basement.
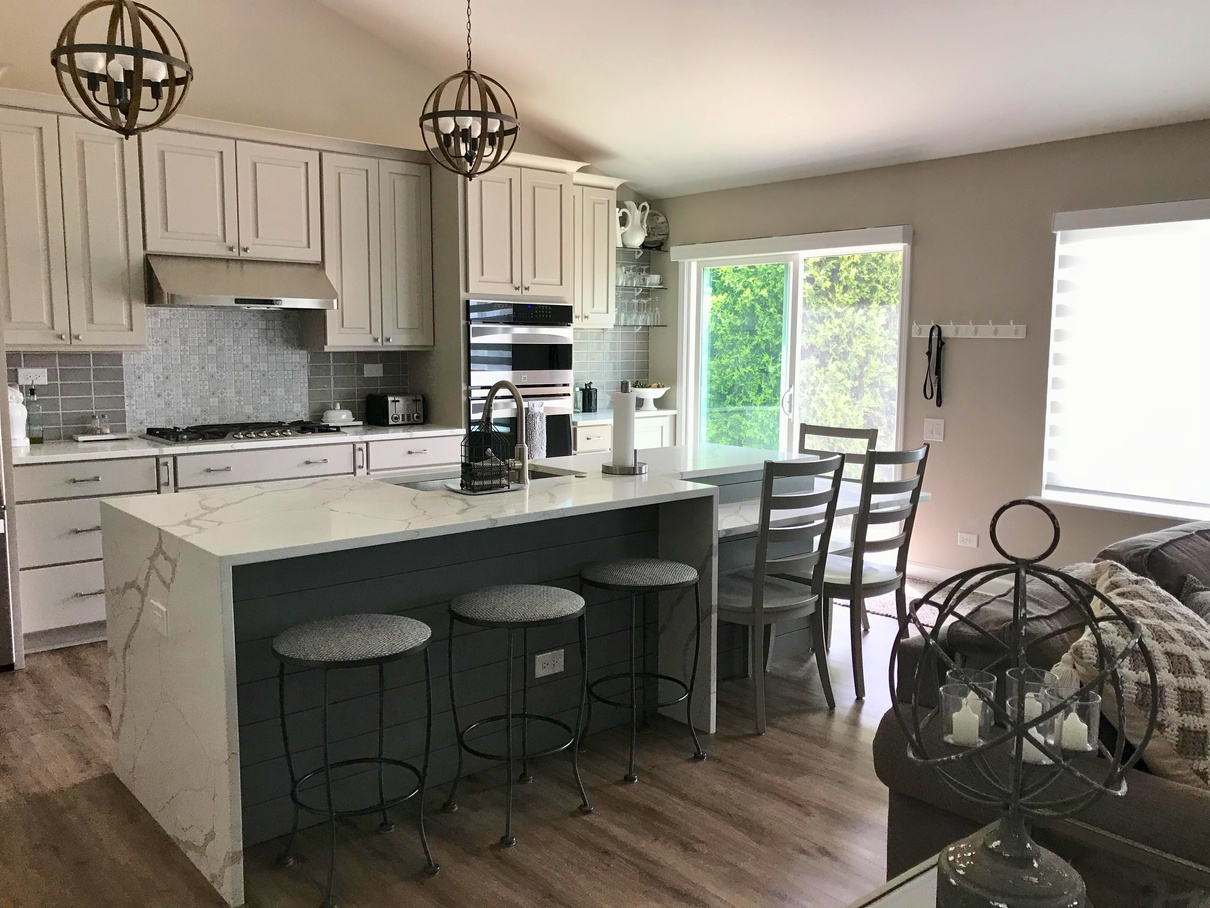
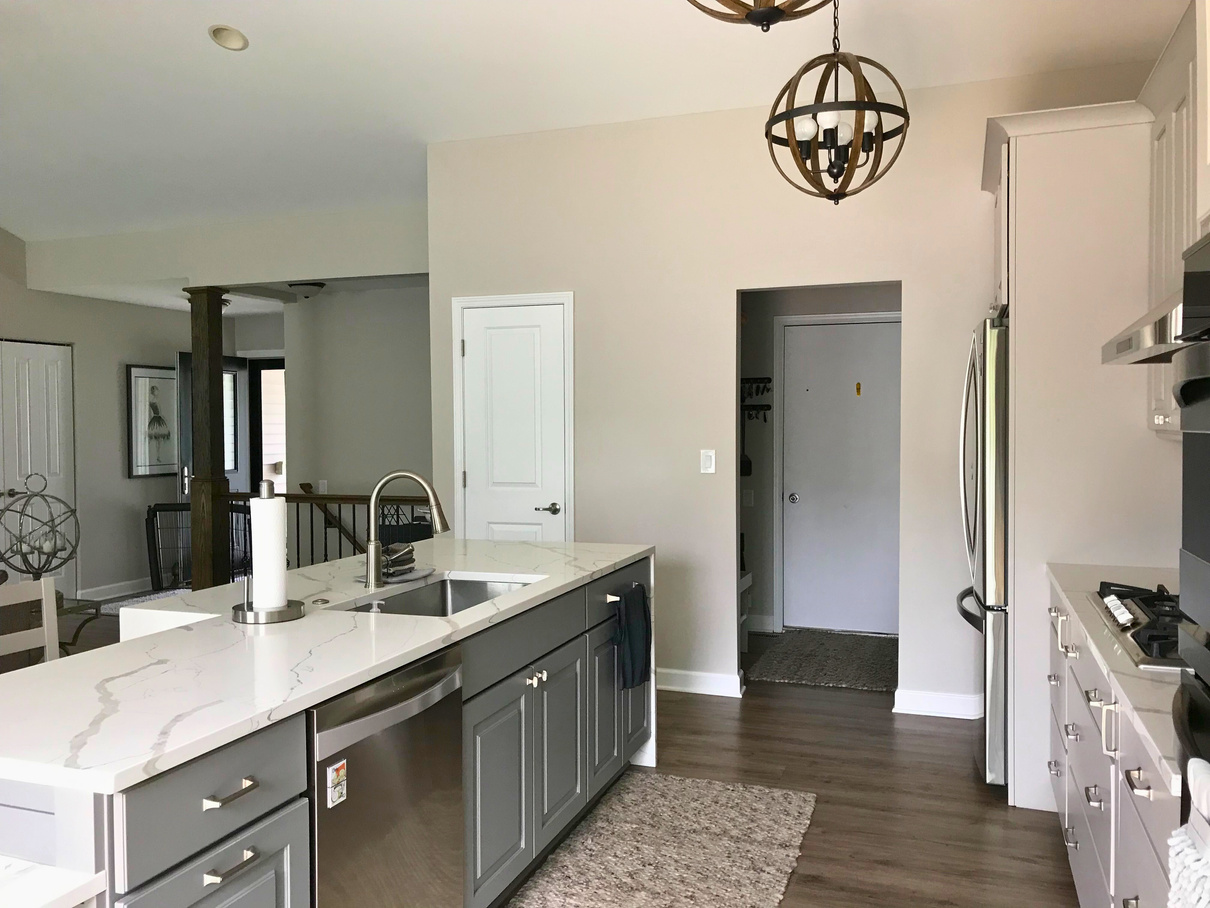
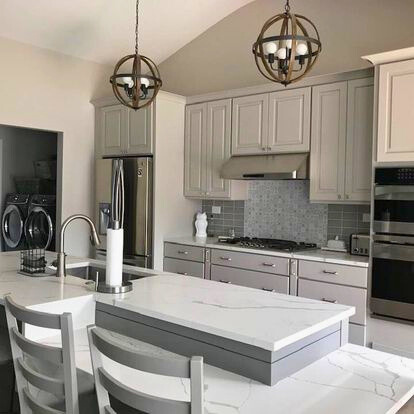
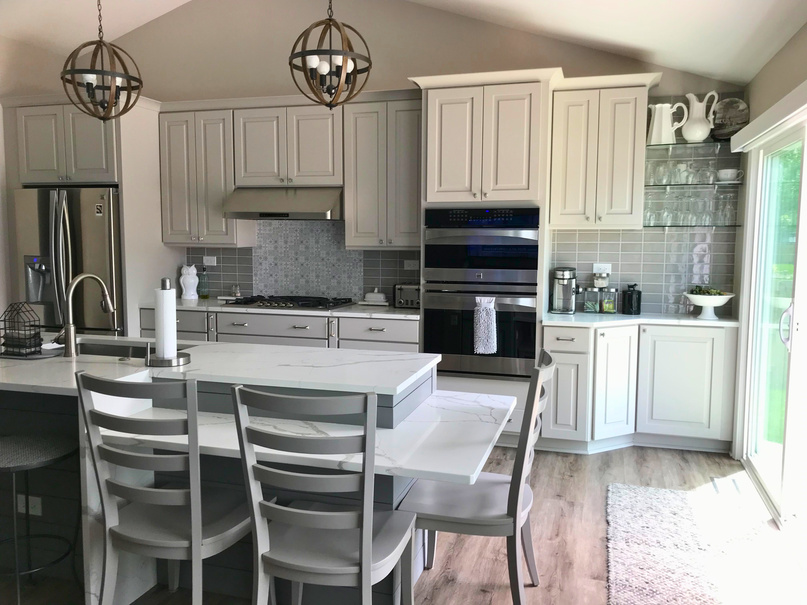

River Living
Intro
Despite the challenges that come with riverfront living, such as boiler heat, septic systems, and restrictive associations, this home has undergone an impressive transformation that preserves its unique character.
Hidden hardwood floors were uncovered and refinished with a light stain to match the rest of the space.
The grandiose ceilings were complemented by updated lighting that enhances the cabin charm.
The addition of modern handrails and bold black fixtures throughout the home adds a touch of contemporary flair.
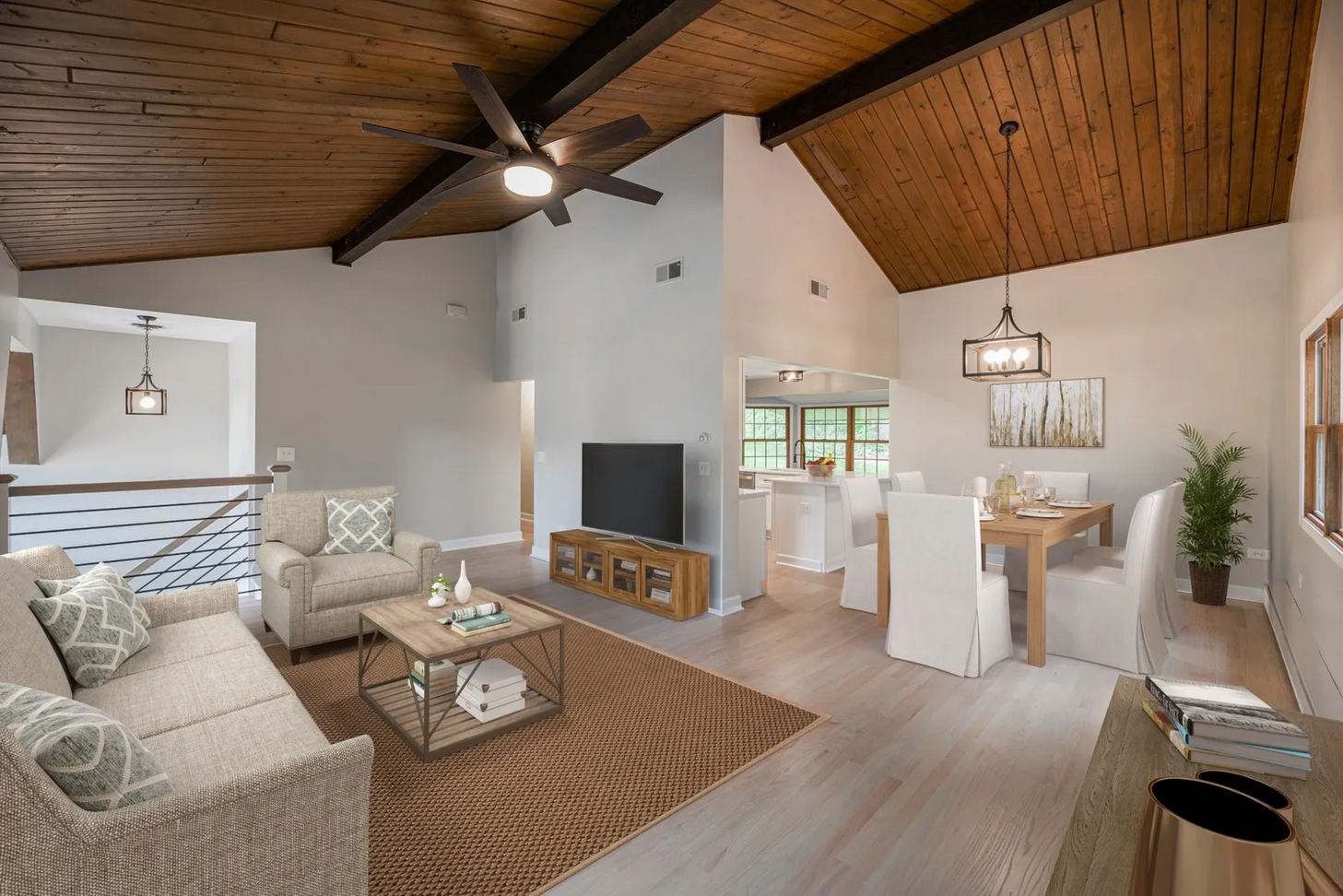


River Living
Before
The Kitchen and Dining Room were disconnected with a small passthrough opening between them.
The grand bay window's light shone only into the enclosed kitchen, while the stunning river views from the adjacent rooms were obscured.
Counter seating protruded into the only dining room entrance.
The home was consumed by common "cabin style" wood, from the floor to ceiling, in varying shades, textures, and directions.
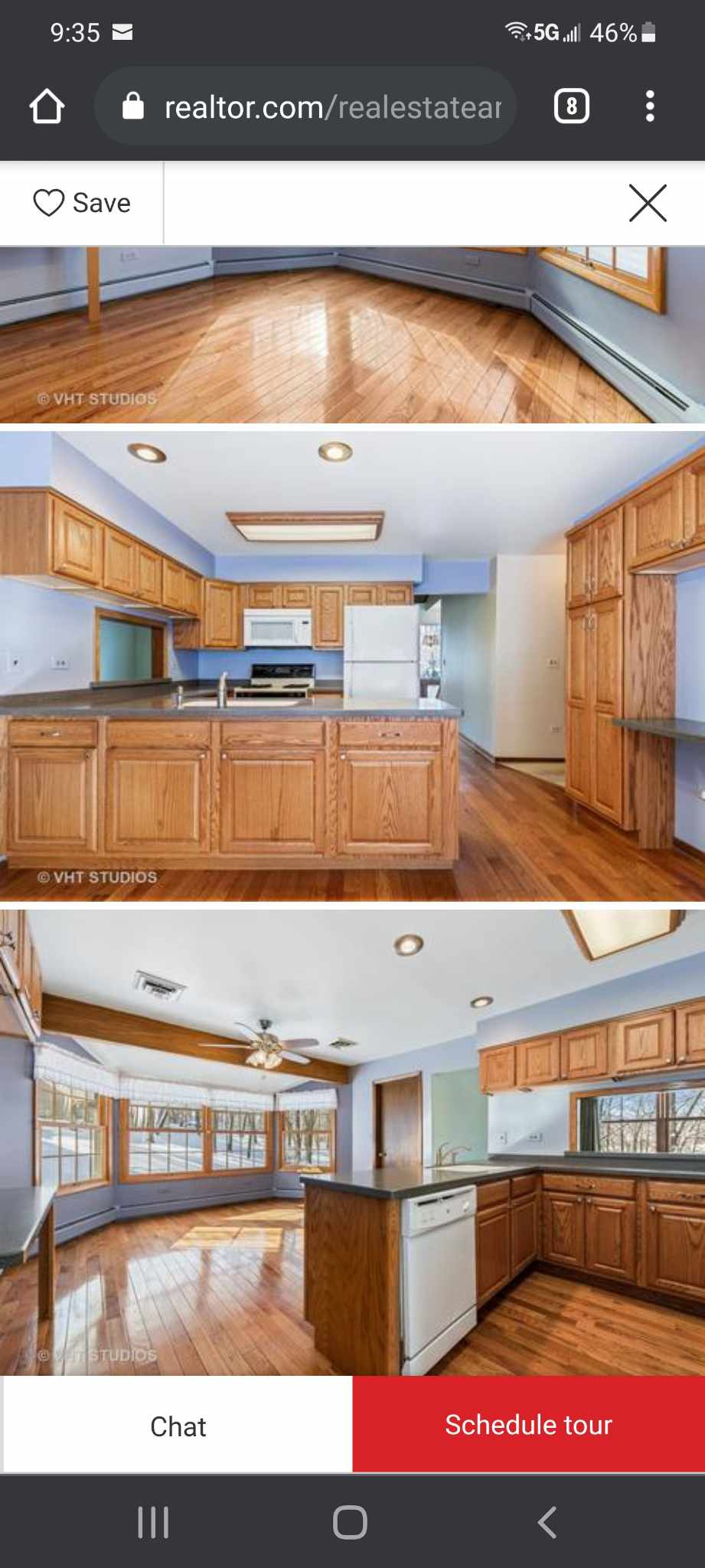



River Living
After
The horizontal handrails were key to unlocking the full potential of this space. They allowed the mind to seamlessly accept the bold striped patterns, creating a cohesive and visually stunning environment.
By lightening the floors, the eye is naturally drawn upward, breathing new life into the darker wood ceilings.
The direct path between the Kitchen and Dining Room not only provided a picturesque view of the river, but also added counter seating and connected the space,
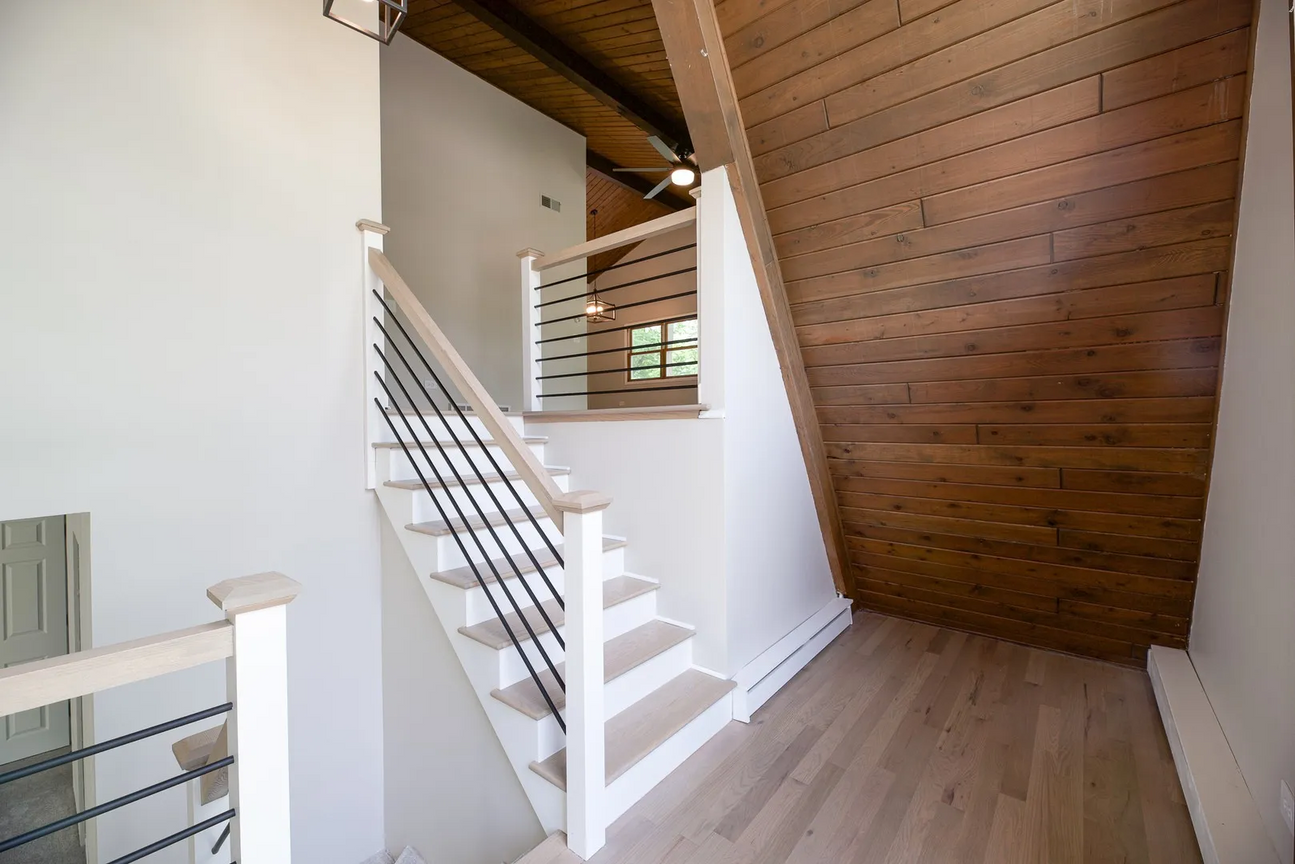
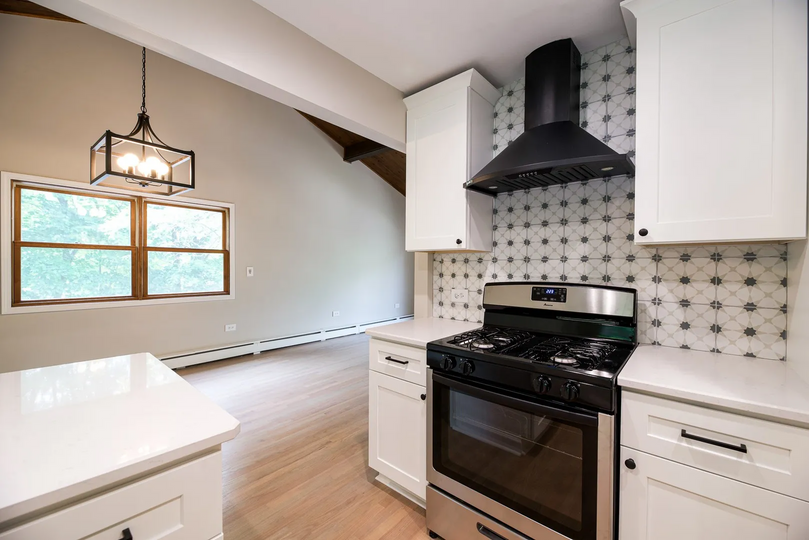

Dream Big
Intro
The requirement for a walk-in pantry sparked a beautiful transformation of the Kitchen and connecting spaces.
By utilizing the adjacent Dining Room, the Kitchen gained an extra 11 feet, allowing for a walk-in pantry behind the newly relocated appliance wall.
The 130" island now provides ample seating for the family and comfortable cooking space for two chefs.
The former formal Living Room has been converted into the new Dining Room to maintain this traditional home appeal.
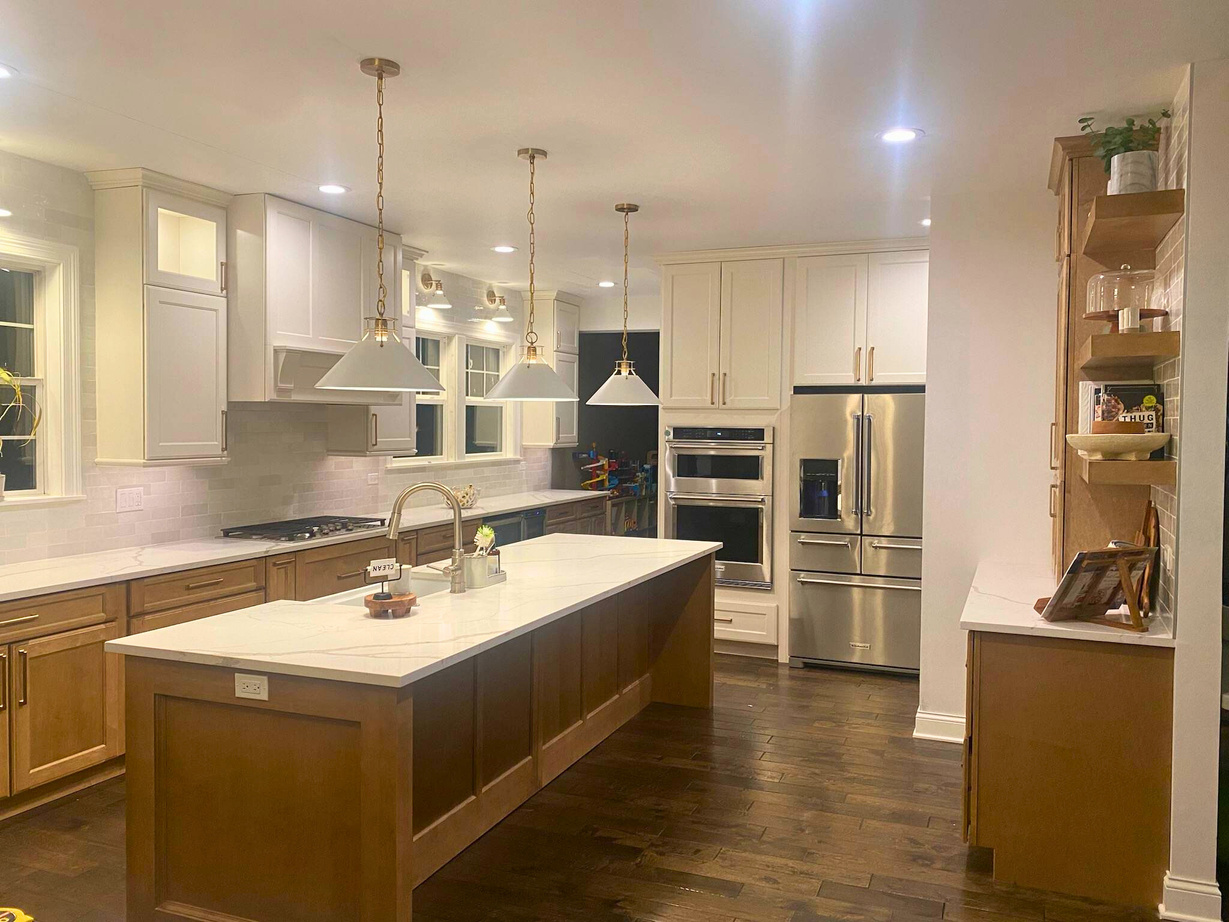


Dream Big
Before
The Kitchen Island, with its limited seating capacity and work surface, was no longer sufficient for the expanding family.
The absence of enough wall space made it impossible to install a double-oven, 36" cooktop, and pantry that the family desired.
The only viable solution was to remove the load-bearing wall that connected to the Dining Room. To ensure a seamless transition, a recessed header was installed to necessitate the creative changes made.


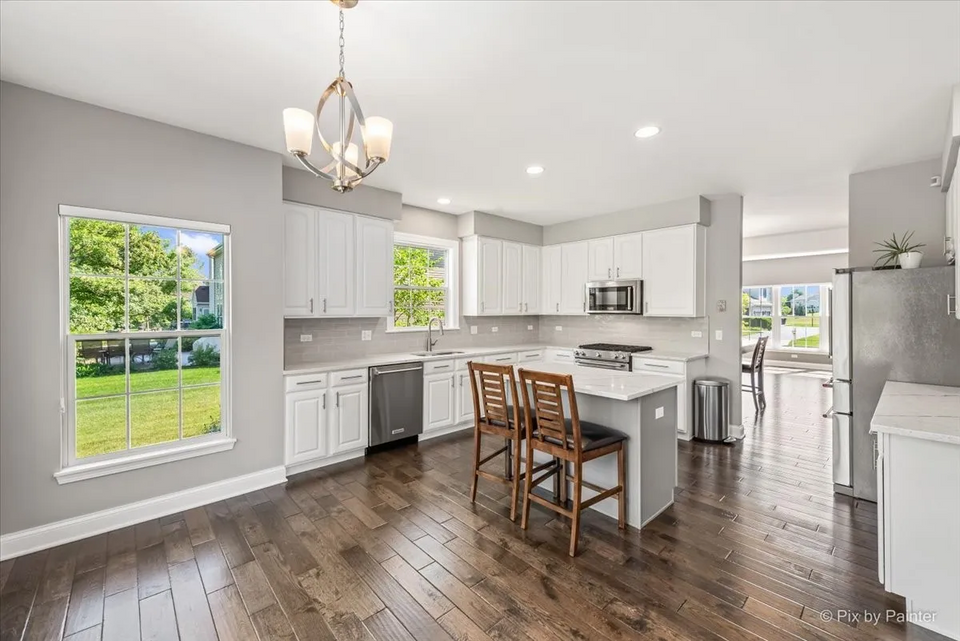

Dream Big
After
The appliance wall is now centralized and backs onto the walk-in pantry, which can be accessed through a new hallway that also provides a secondary entrance to the Dining Room.
The original Dining Room windows were raised to match the height of the Kitchen window, drawing attention to the grand cooktop hood.
By relocating the sink to the island, the homeowners now have a clear view of the great room.
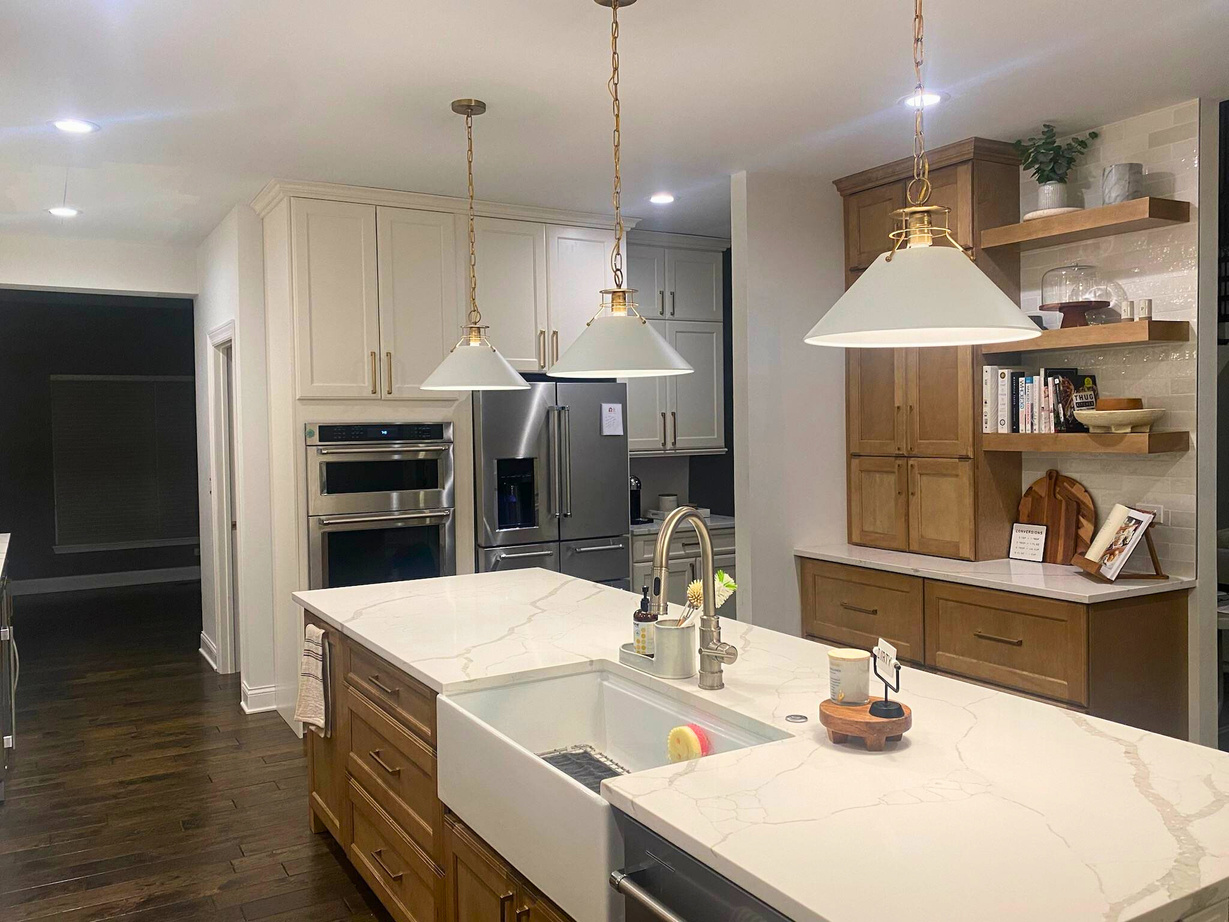
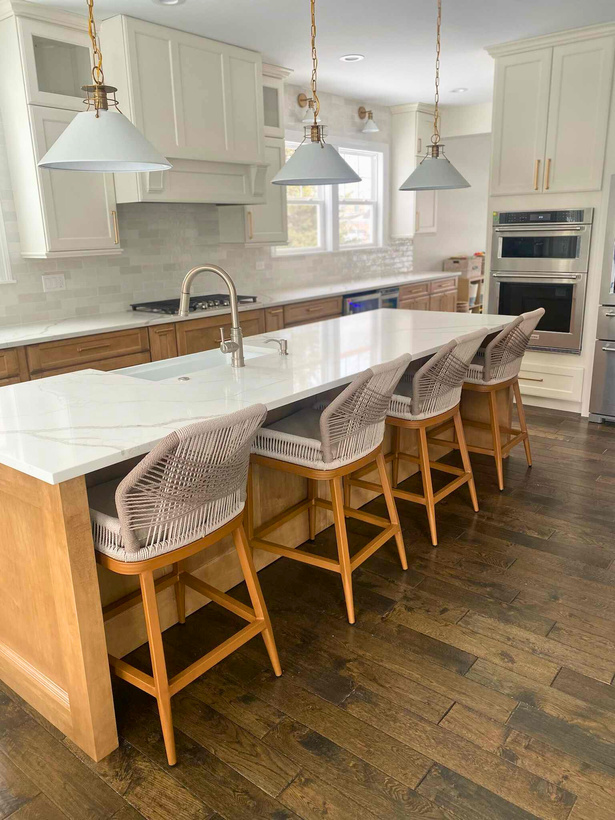

Perfect Pantry
Intro
Even though it's still a work in progress, these innovative 3D images showcase an imaginative fix for an awkwardly placed kitchen.
Since the plumbing couldn't be moved, an unconventional choice was made to construct a wall. The wall, which is actually a walk-in pantry, effectively brought the kitchen together, affording a vast 130" island.
Additionally, a bespoke emerald-green fireplace was created to blend the exposed open-concept kitchen and great room into one harmonious space.
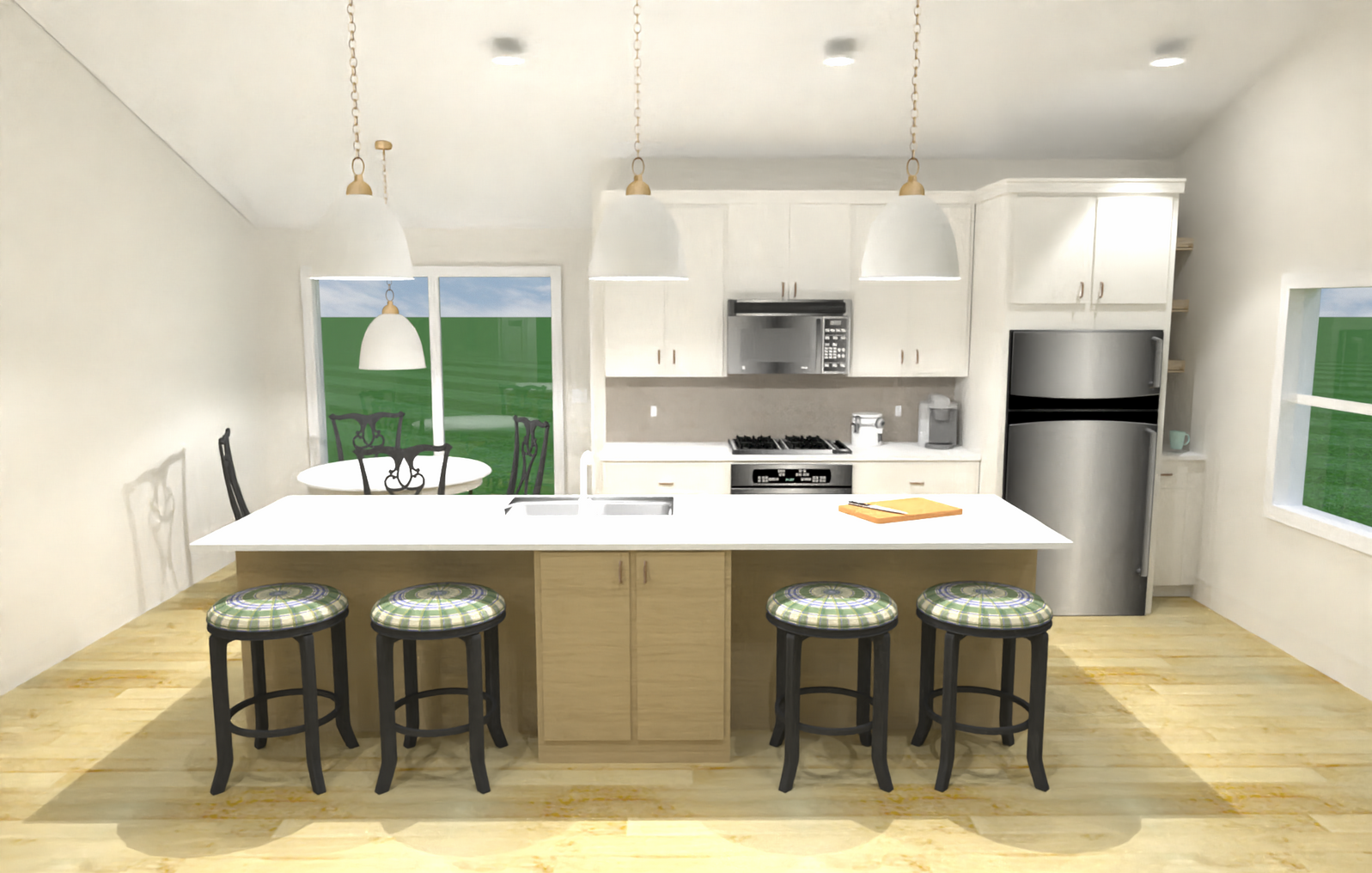


Perfect Pantry
Before
Unfortunately, the kitchen is located in the center of an otherwise spacious great room, impeding the view from all directions.
The circular work surface makes it impossible for two people to cook simultaneously, and the kitchen's placement results in a considerable amount of wasted space.
The plumbing runs through the cement slab, adding to the difficulties of the design.
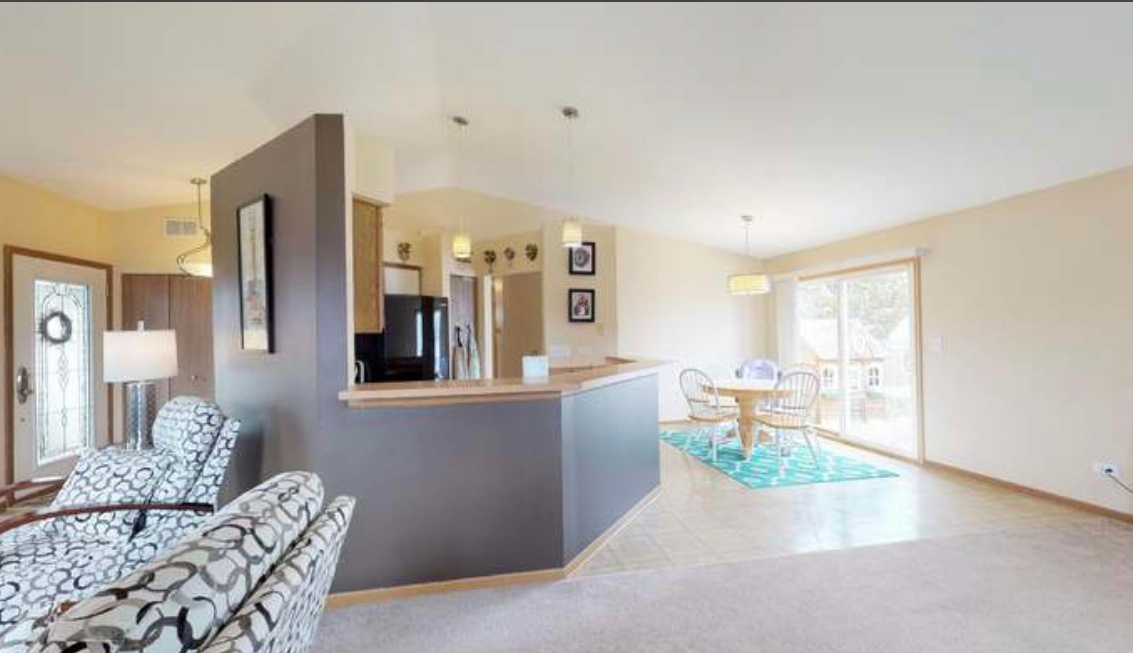

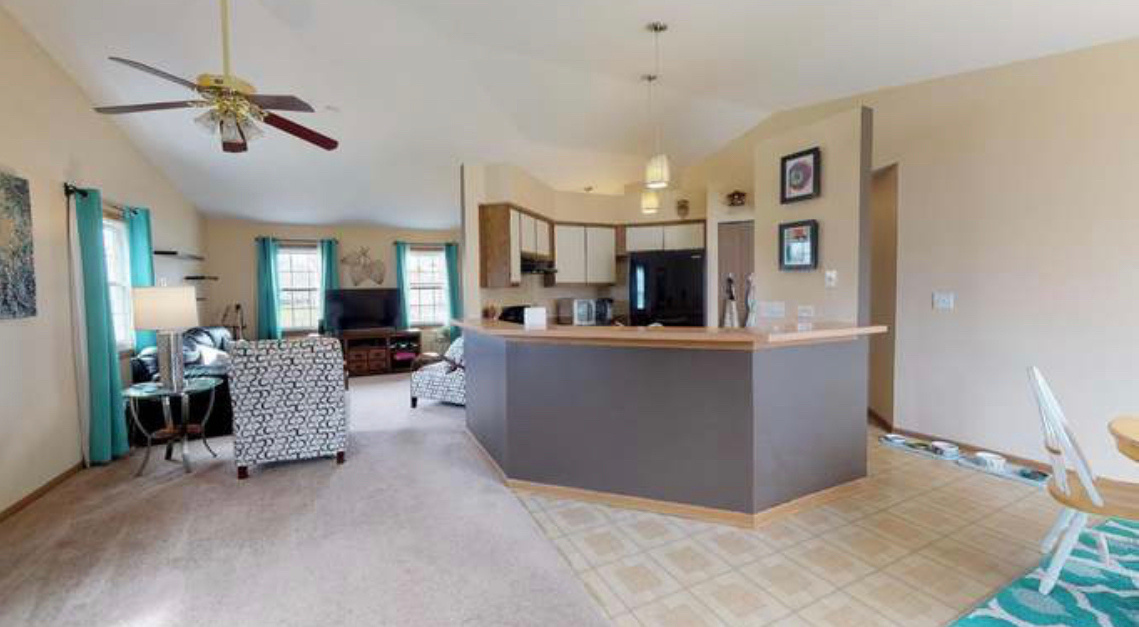

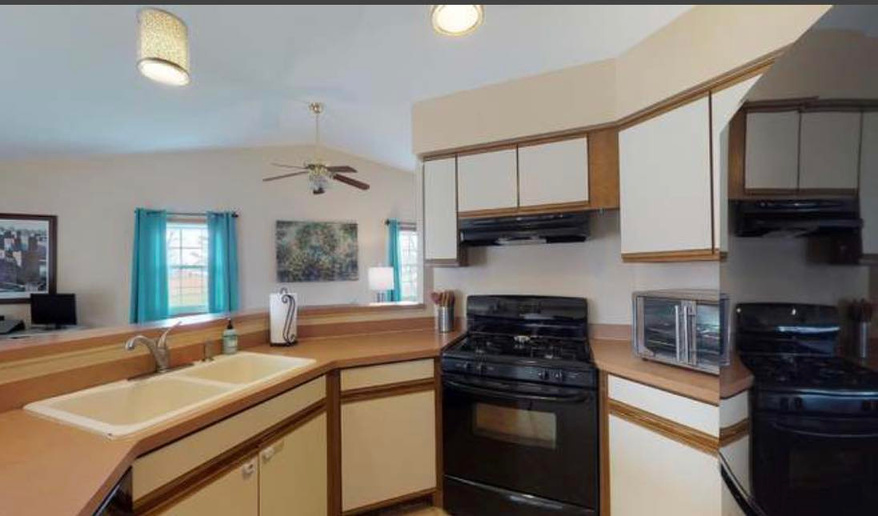


Perfect Pantry
After
By constructing a walk-in pantry against the back exterior wall, we were able to create a functional stove location that brought the two work areas closer together.
Without moving plumbing, we now have a comfortable 48" distance between the stove and sink, allowing for multiple cooks to work together with ease.
The floor-to-ceiling fireplace also adds a touch of elegance that can be enjoyed from any perspective.
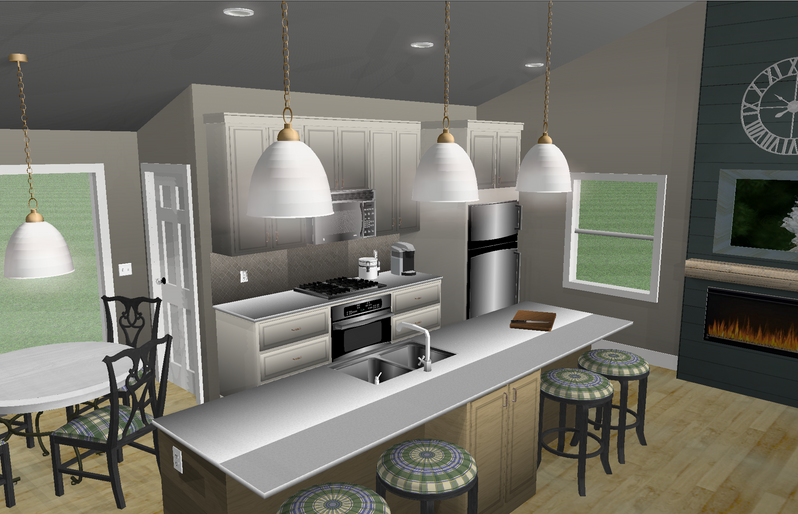
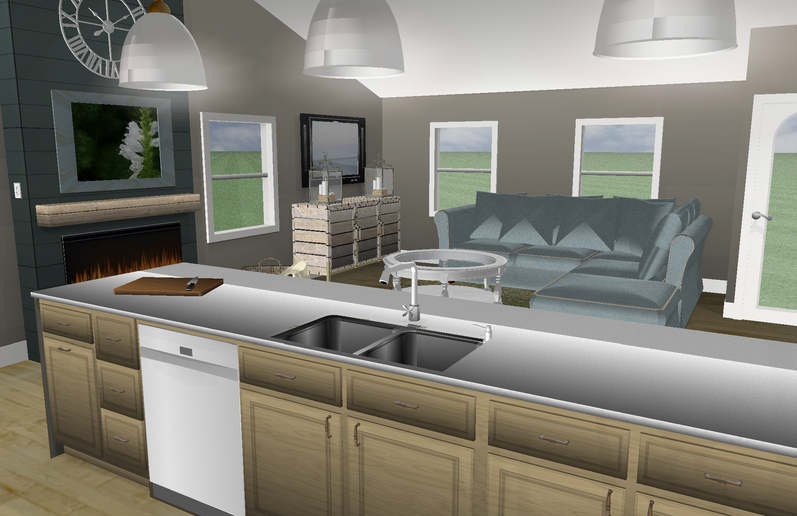
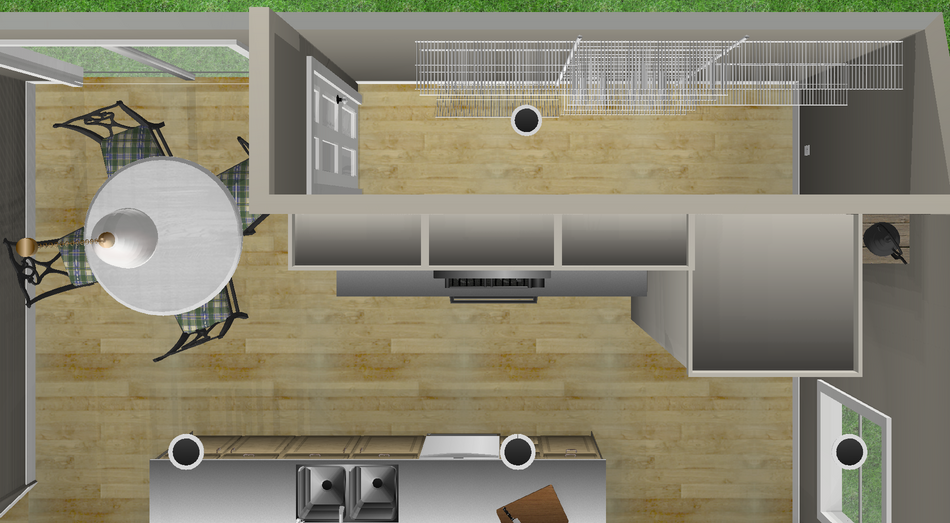

Perfect Pantry
JUST FINISHED!
Transformed into a cohesive transitional vintage home, the client is absolutely thrilled!
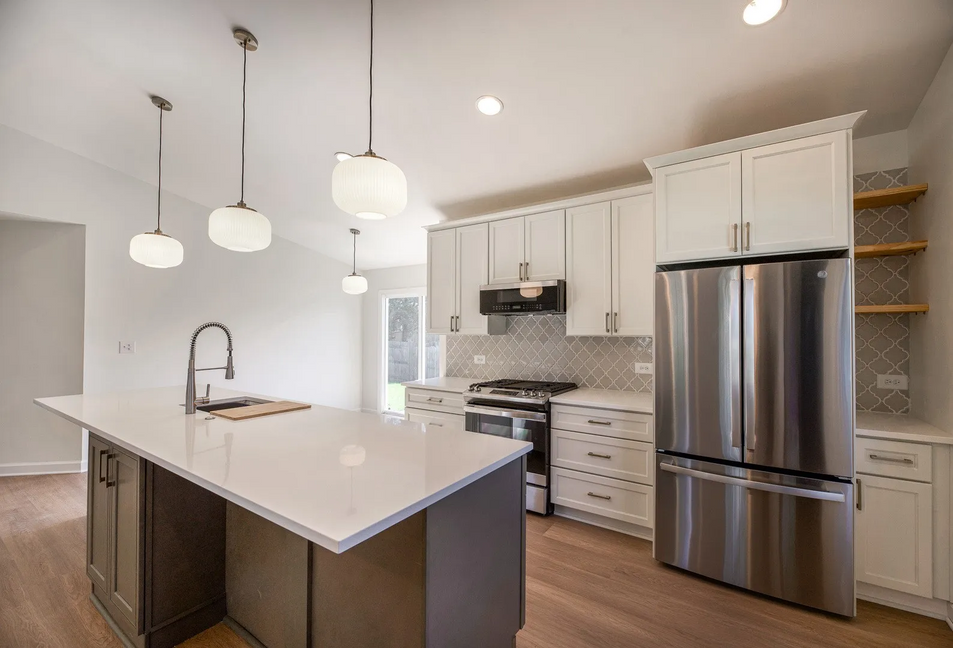
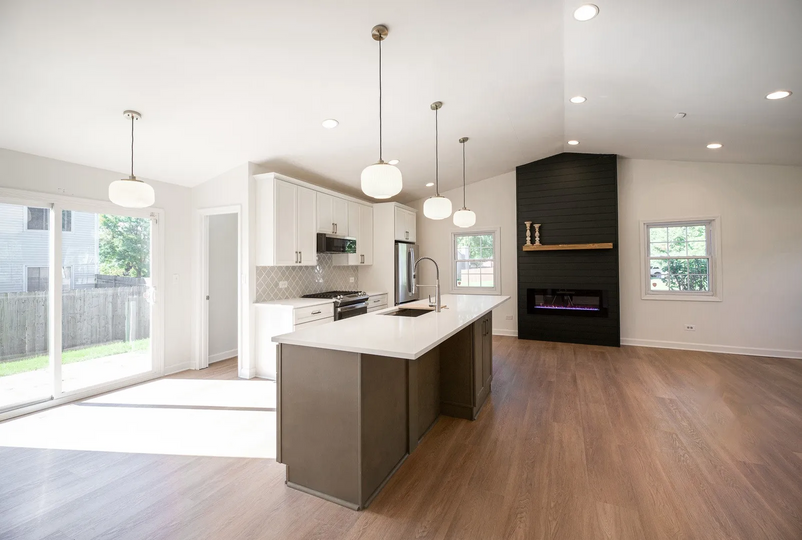
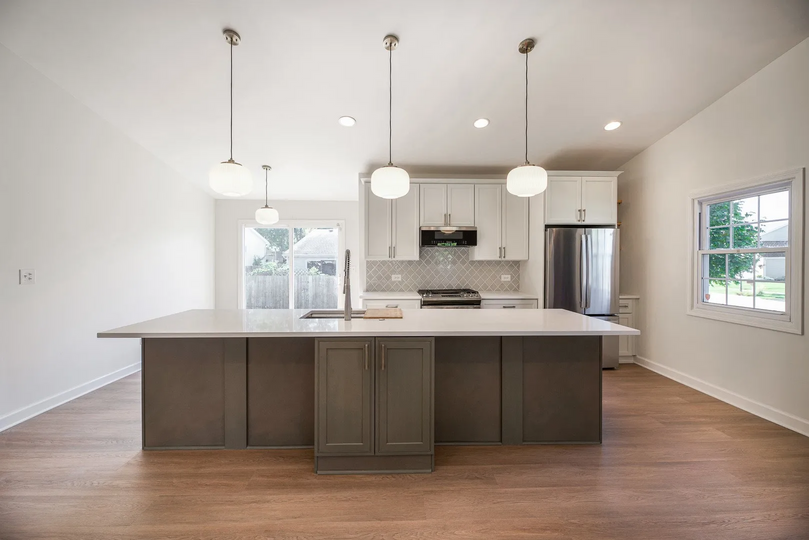

Stay in
touch
denise.a.birch@gmail.com
denise
birch
